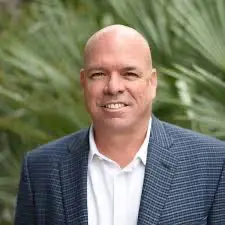Property
Beds
4
Full Baths
3
1/2 Baths
None
Year Built
2025
Sq.Footage
2,035
Welcome to 64 Grass Owl Loop, a new home at Owl's Head Farm in Freeport, Florida. As you enter this home you will find a charming entry hall that opens to a spacious and inviting living area. The kitchen is located at the heart of the home and has been elegantly designed with quartz countertops, stainless steel appliances, and a center island that serves as a gathering point for family and friends. Tray ceilings and large windows in the living room add to the openness of this home. The living room overlooks the patio and back yard. There is a nice sized dining area off the kitchen that is surrounded with windows and offers access to the covered back patio. EVP flooring throughout the home gives a seamless transition from room to room. The primary bedroom is located at the back of the home, offering a peaceful retreat with a luxurious en-suite bathroom, complete with a double vanity, a large shower, separate soak tub and a large walk-in closet. Two additional bedrooms share a full bathroom at the front of the home. There is a fourth bedroom with a full ensuite bathroom that is perfect for guests. Additional highlights of this home include a three-car garage and a laundry room with ample storage. The exterior of the home features Hardie Board siding with a brick skirt along the front and the other 3 sides are full brick. The Madison blends classic design with modern amenities. Schedule a tour of this home today!
Features & Amenities
Interior
-
Other Interior Features
Breakfast Bar, Kitchen Island, Pantry
-
Total Bedrooms
4
-
Bathrooms
3
-
Cooling YN
YES
-
Cooling
Ceiling Fan(s), Central Air
-
Heating YN
YES
-
Heating
Electric, Central
Exterior
-
Garage
Yes
-
Garage spaces
3
-
Construction Materials
Fiber Cement
-
Parking
Garage Door Opener, Attached
-
Patio and Porch Features
Covered, Porch
-
Pool
Yes
-
Pool Features
Outdoor Pool
Area & Lot
-
Lot Features
Cleared, Cul-De-Sac
-
Lot Size(acres)
0.22
-
Property Type
Residential
-
Property Sub Type
Single Family Residence
-
Architectural Style
Contemporary
Price
-
Sales Price
$426,900
-
Zoning
Resid Single Family
-
Sq. Footage
2, 035
-
Price/SqFt
$209
HOA
-
Association
YES
-
Association Fee
$240
-
Association Fee Frequency
Quarterly
-
Association Fee Includes
N/A
School District
-
Elementary School
Freeport
-
Middle School
Freeport
-
High School
Freeport
Property Features
-
Stories
1
Schedule a Showing
Showing scheduled successfully.
Mortgage calculator
Estimate your monthly mortgage payment, including the principal and interest, property taxes, and HOA. Adjust the values to generate a more accurate rate.
Your payment
Principal and Interest:
$
Property taxes:
$
HOA fees:
$
Total loan payment:
$
Total interest amount:
$
Location
County
Walton
Elementary School
Freeport
Middle School
Freeport
High School
Freeport
Listing Courtesy of Eric J Weisbrod , DR Horton Realty of Emerald Coast LLC
RealHub Information is provided exclusively for consumers' personal, non-commercial use, and it may not be used for any purpose other than to identify prospective properties consumers may be interested in purchasing. All information deemed reliable but not guaranteed and should be independently verified. All properties are subject to prior sale, change or withdrawal. RealHub website owner shall not be responsible for any typographical errors, misinformation, misprints and shall be held totally harmless.

Sales Associate
JimmyBurgess
Call Jimmy today to schedule a private showing.

* Listings on this website come from the FMLS IDX Compilation and may be held by brokerage firms other than the owner of this website. The listing brokerage is identified in any listing details. Information is deemed reliable but is not guaranteed. If you believe any FMLS listing contains material that infringes your copyrighted work please click here to review our DMCA policy and learn how to submit a takedown request.© 2024 FMLS.
















































